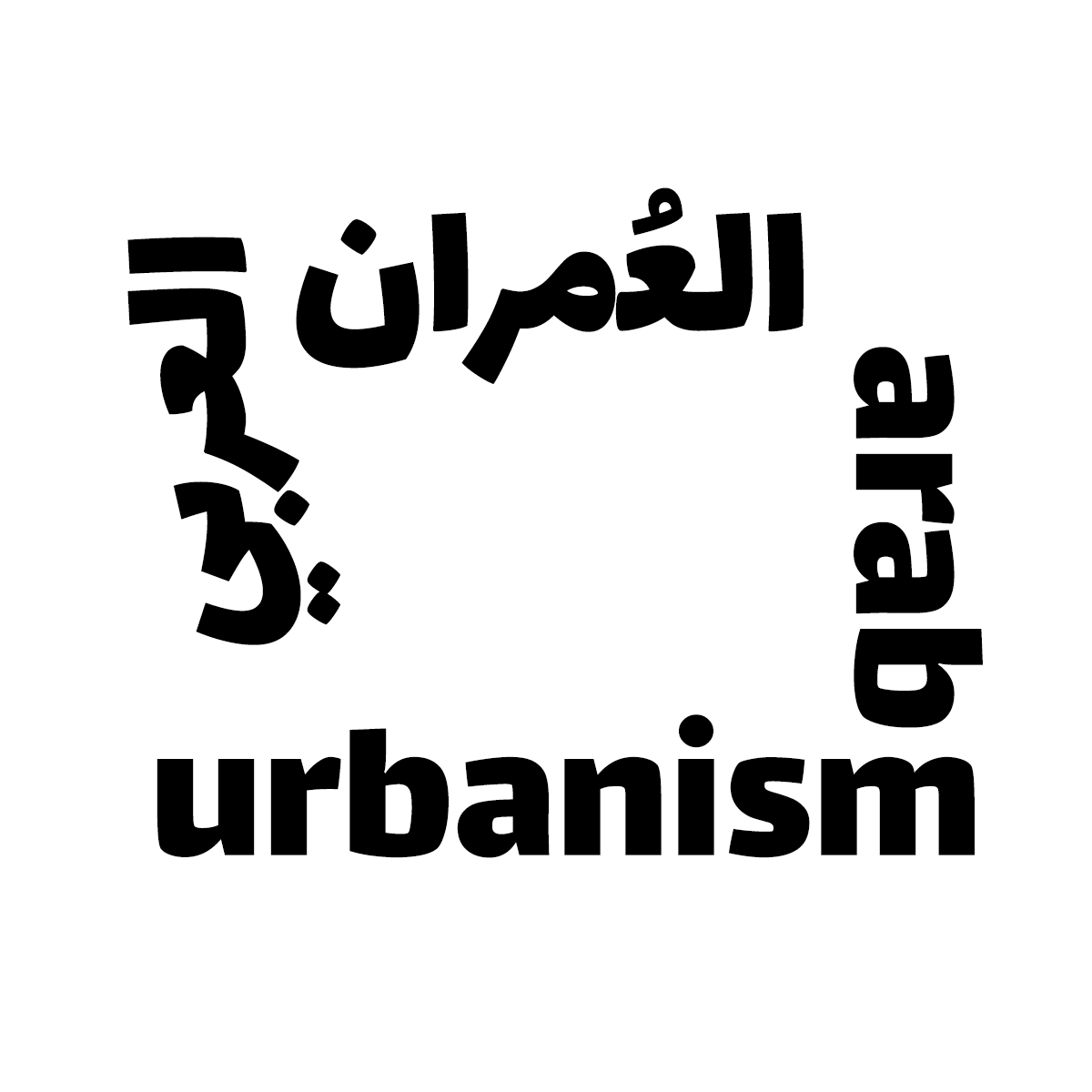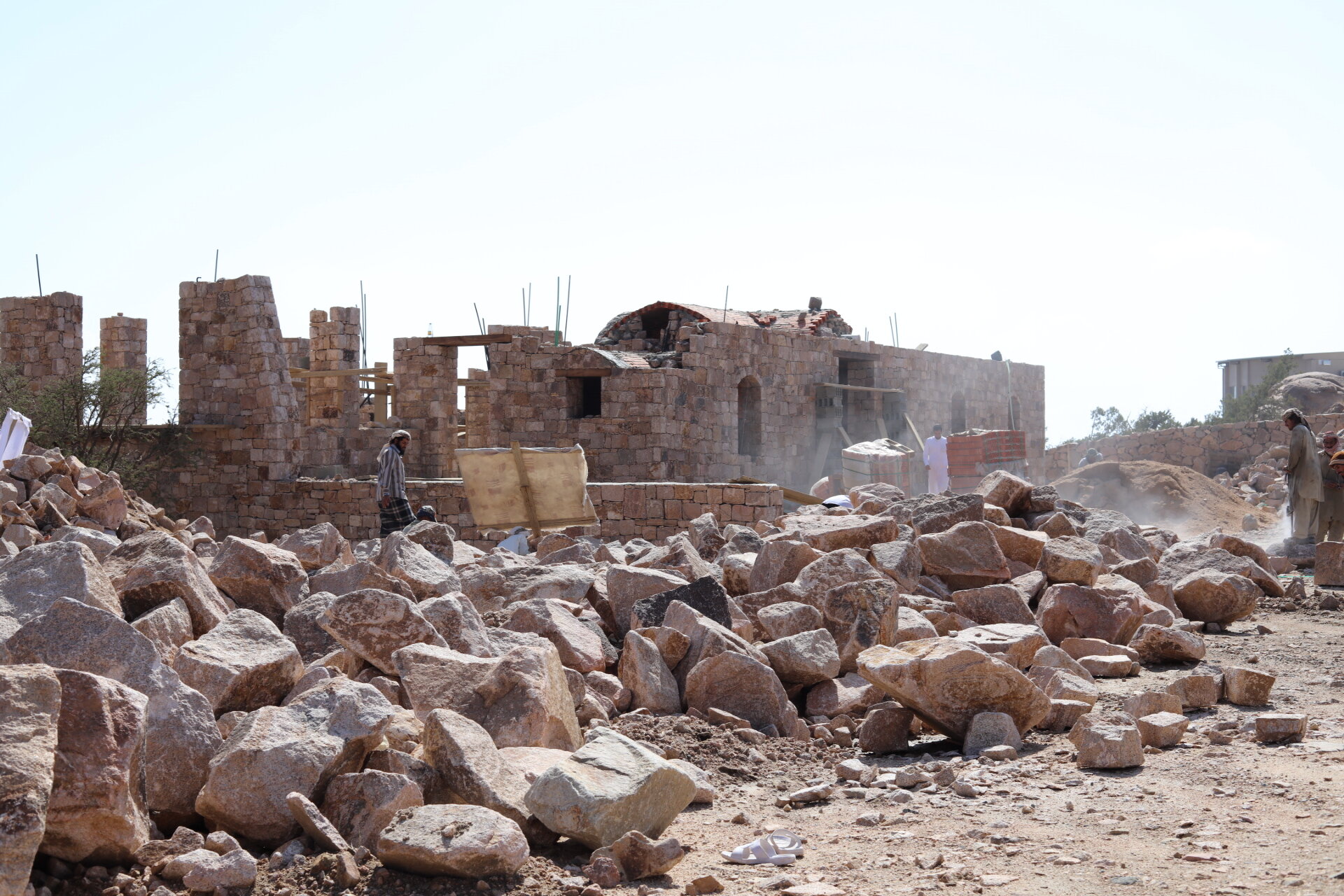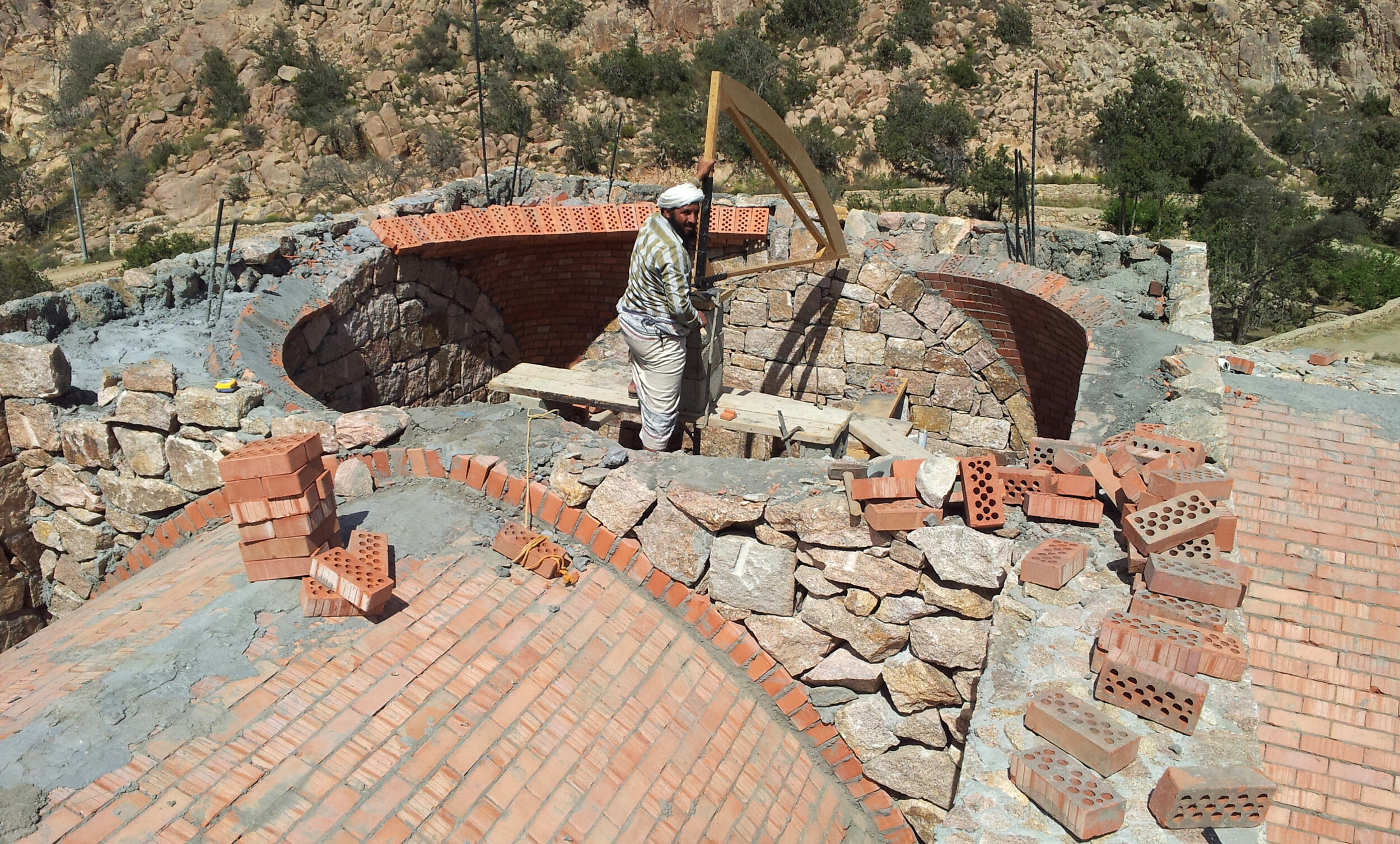Shafa Pavilions
Hosam Jiroudy
Ash-Shafa, Saudi Arabia
Surrounded by the summits of Sarawat mountain range at an altitude of around 2,300 meters above sea level, the land is located at the edge of Al-Shafa in Taif, known as a favoured summer attraction in the western region of Saudi Arabia for its cool weather, fruit gardens and dramatic views.
The project mainly consists of 3 stone pavilions with different shapes and sizes, connected by sloped pathways and natural and man-made features. The scope was to design and build the structures with hardscaping and landscaping features spreading over one-third of the steep 4.5 hectares property. The context was carefully considered with the owner to position and orient the buildings, which gave the idea of a pavilion on the highest point of the land dedicated for the owner’s family, and two smaller pavilions for the owner’s frequent guests. While the footprint area of all the buildings does not exceed 800m2, the remaining open spaces act as an outdoor atmospheric extension of the pavilions towards the surrounding terrain. The slope of the site was utilized to create a variety of stations that links the project’s parts together and creates a pleasant walkable journey within the land.
Local Granite is the unifying building material of the project. Each piece was hand carved to fit its position and structurally used for load-bearing walls, fences, and flooring; internally and externally with different finishes: light Brown for walls and Gray for flooring. Hounded finish for external stone paving versus smooth finish for internal flooring providing a continuation of the outdoor indoors and vice versa. The exposed stone walls in the interior assimilated the outdoors and created a sense of dwelling within nature while providing an efficient natural shelter. Furthermore, fired bricks were used for the construction of the curved structural ceilings (vaults and domes), then plastered and painted with neutral white to contrast the solid-earthbound character of exposed Granite, and highlights the gliding feel of the roofs to attain the pavilion effect. Local wooden rail planks (Teak railroad ties) were re-purposed as doors/windows lintels, in some flat ceilings, and at roadways. Old electrical wooden poles were also brought and re-used to form outdoor pergolas. The use of reinforced concrete was limited to raft foundations and intermediate slabs.
The project was faced with many constraints. From working with a tightly controlled budget without a contractor to the limitation of resources and skilled manpower in Al-Shafa, all the way to the remoteness of the site and the sever climate during winter. Nevertheless, the most daring and challenging task was to simultaneously design and build the project on-site with a small construction team. Except for some hand sketches, the project was conceived without any construction document. Instead, the design intent was verbally communicated to the team. This has allowed for the project to develop inventively while it is being built and granted the team a collective engagement in every aspect of the construction. Accomplished by uniformed building components that once put together can generate a variety of formal compositions. It can be said that such an approach has enabled the design to emerge—organically—from the project’s needs and the site’s nature during construction with a very basic preconception of how the project will eventually become.
Working with such challenges have posed questions of design and construction in terms of possibilities, conditions, limitations, and how these factors can effortlessly work together to achieve the purpose and the meaning of this project. It brought the essential understanding of architecture; as a true manifestation of the relation between man and man and the relation between man and nature. The result is considered an attempt to bridge architecture and landscaping into what can be termed “Arch-scaping.” It aims to create a union between the two spheres allowing man-made spaces to grow from its context and seamlessly blend with its environment—thereby complementing each other. It deviates from the current architectural paradigm, especially in a similar location, that imposes Reinforced concrete buildings without taking into account local conditions, culture, and climate. The project hopes to offer an insight into an approach that respects the place by incorporating nature and local materials into its process, confirming that a building should aspire to merge with its surroundings and represent its essence.
Furthermore, the project departs from the idea of the architect as someone who designs every detail in advance for the final scheme only to be realized according to mechanical drawing. Much rather it draws on a primal traditional approach to architecture, where craftsmen are instructed in building methods, working independently at the site within a frame of references, under the careful attention of the architect. So instead of following instructions from drawings, the project is realized intuitively on-site in accordance with its circumstances and natural setting. Here, the capacity of the architect extends from preparing drawing and supervising construction to an active agent in the team and the building process. As such, the role shifts towards conducting a live performance of craftsmen in the production of the project, based on a harmonized cooperation of the team and a sensitive engagement with the site. More importantly, this method of construction harnesses the skills of workers by creating an interaction where architects and craftsmen are working hand in hand, overcoming challenges on the spot, enabling each member to advance their skill-set towards the gradual realization of the space. In conclusion, the project is a humble statement that architecture is about the story of the people and the place, more than the buildings or its drawings.
It should be noted that the heroes of the project are the construction team. Specifically, the stonemason and the finishing foreman. Although both had no previous experience in working with similar forms and construction method, once stretched beyond their capacities, have demonstrated a high level of grit and dedication that went beyond expectation. But the most significant influence in the project is, indeed, the owner’s exceptional character. Just like a true patron of the arts, his trust, patience, and faith in traditional design and his constant support for the team were vital in the successful completion of the project.
The project’s initial opening was during the month of Ramadan in 2017. Immediately after, and due to the appreciation and the delight of the guests and visitors, the owner and his family decided to extend the scope of work, by adding two service buildings, a catering kitchen and a staff accommodation.




