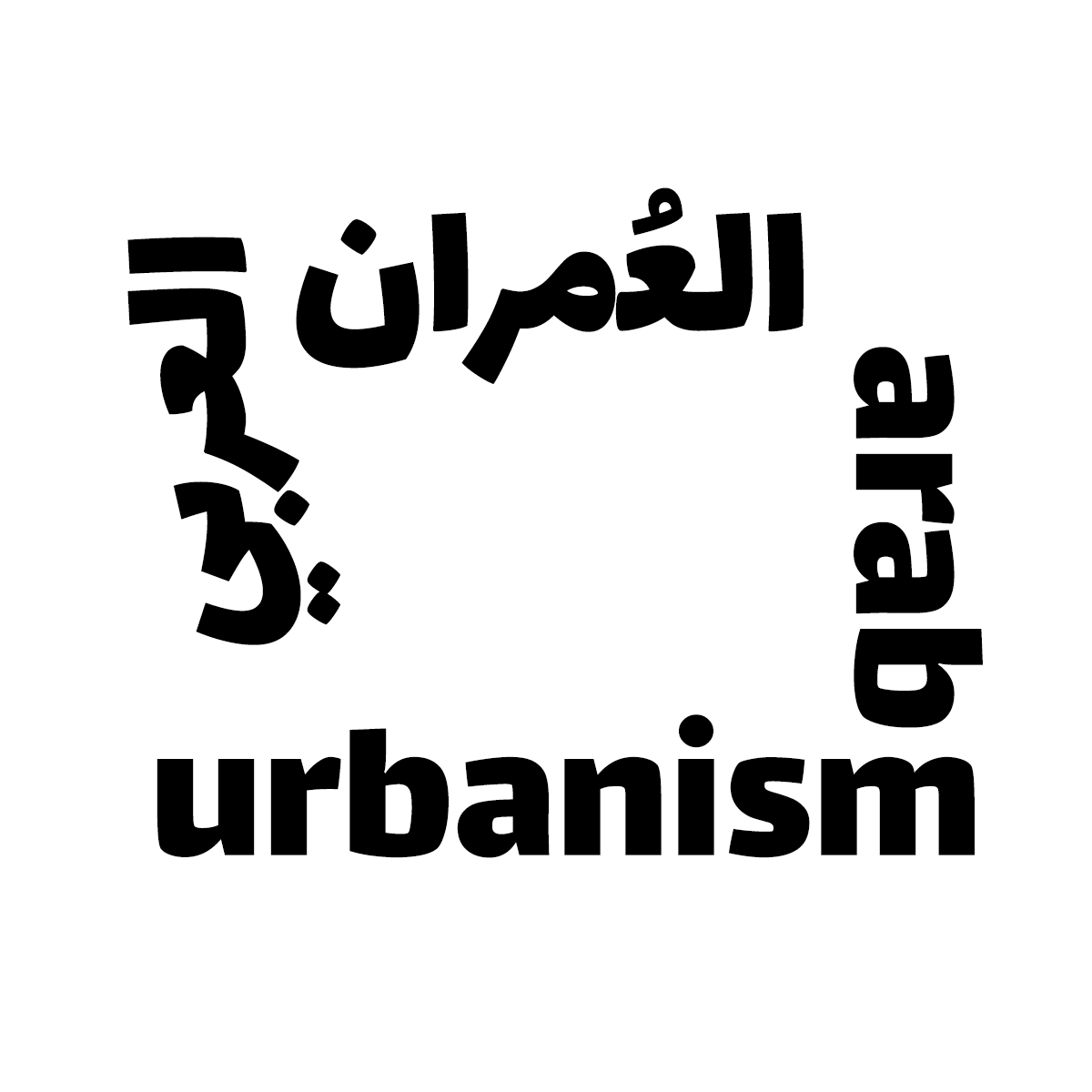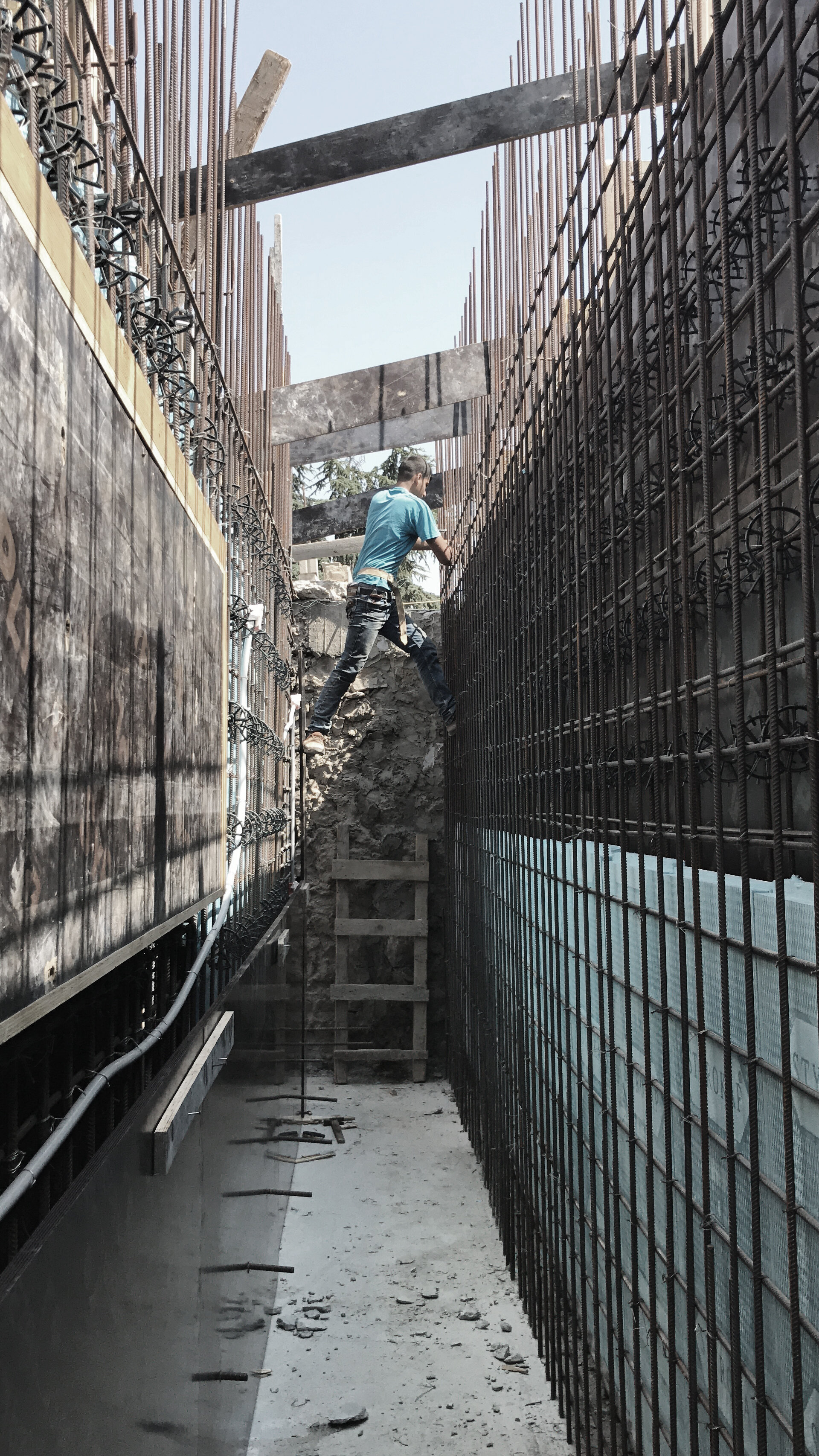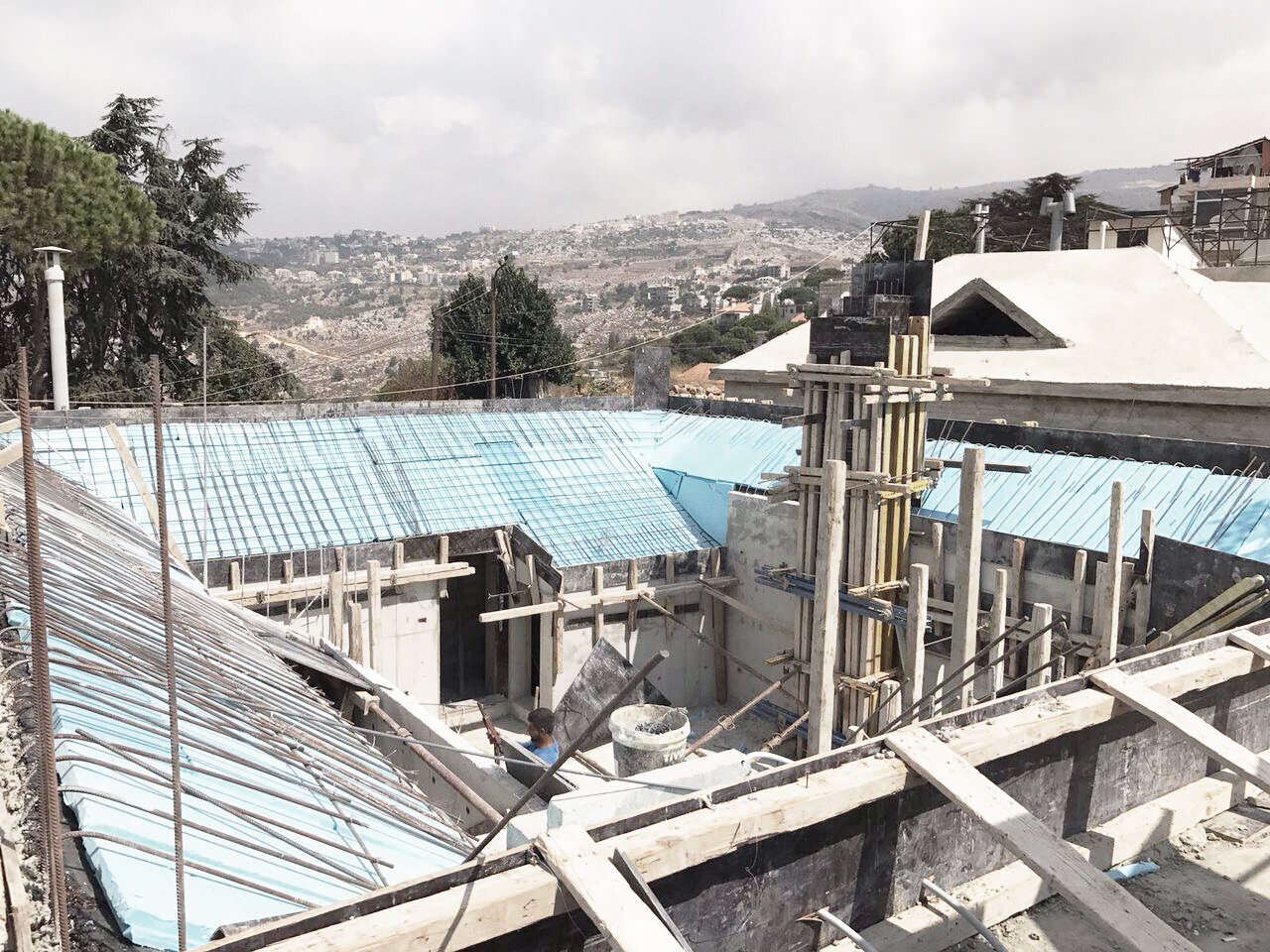A House in Mtein
Hicham Bou Akl and Maria-Thala Al Aswad [Les Architectes Workshop]
Mtein, Lebanon
The existing house is an aggregate of successive unfinished constructions, without constructive or architectural quality. The intervention consists in demolishing the defective part, the central apartment on the first floor, and inhabiting the rest of the structure. The result is an interior void surrounded, on three sides, by large balconies which will be transformed into habitable rooms. A narrow ring corridor 0.8 m wide and 25 m long separates the living spaces from the newly created interior courtyard and expands to contain the services: a kitchen (1.5 m wide), a bathroom and an office (2.1m wide). Entirely casted in double wall reinforced far faced concrete, the volume of the corridor becomes a core that structurally welds all parts of the building. Spatially it does not connect, but separates the different rooms of the house like a dark labyrinth which accentuates the feeling of isolation and displacement. We created an ambulatory in the open skin of the building. By a distancing effect, what used to be an accumulation with no historical value has become a series of small individual stories, an archeology of the banal.












