Furnishing Modernity: Residential Entryways in Post-Independence Lebanon
A Photoessay By Stefan Maneval
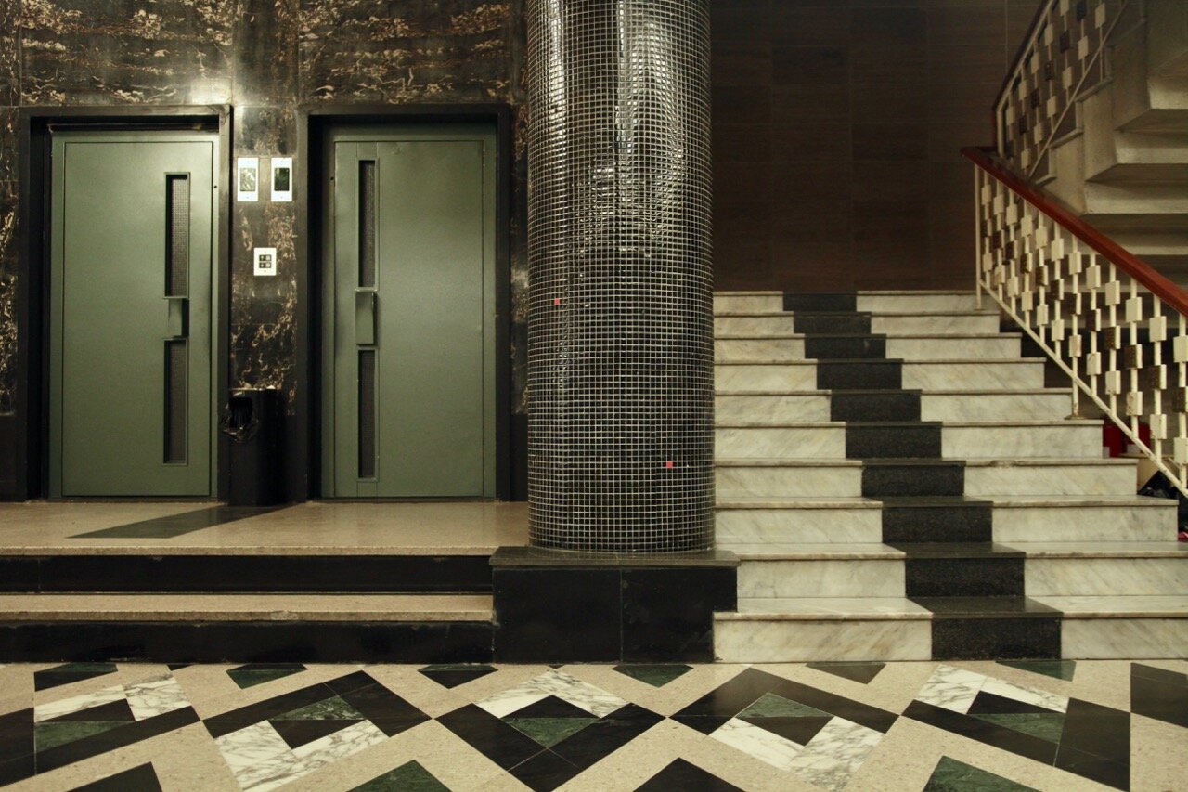
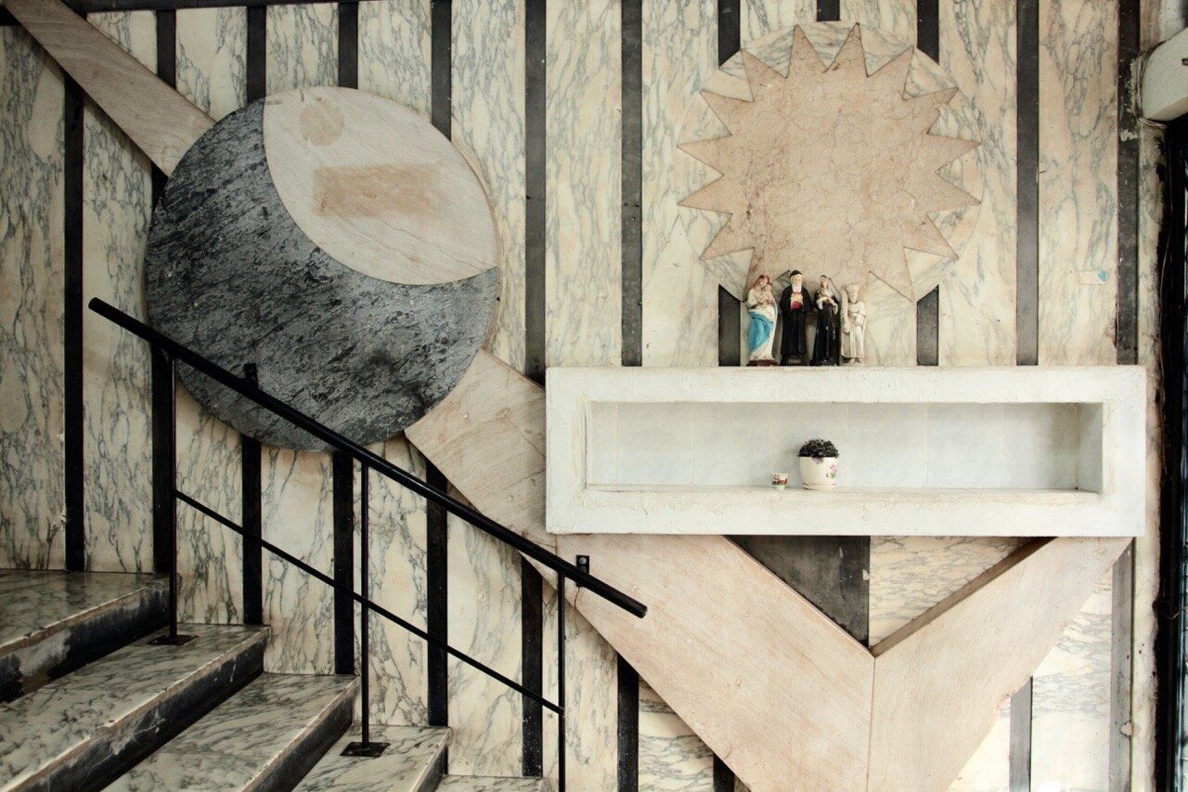
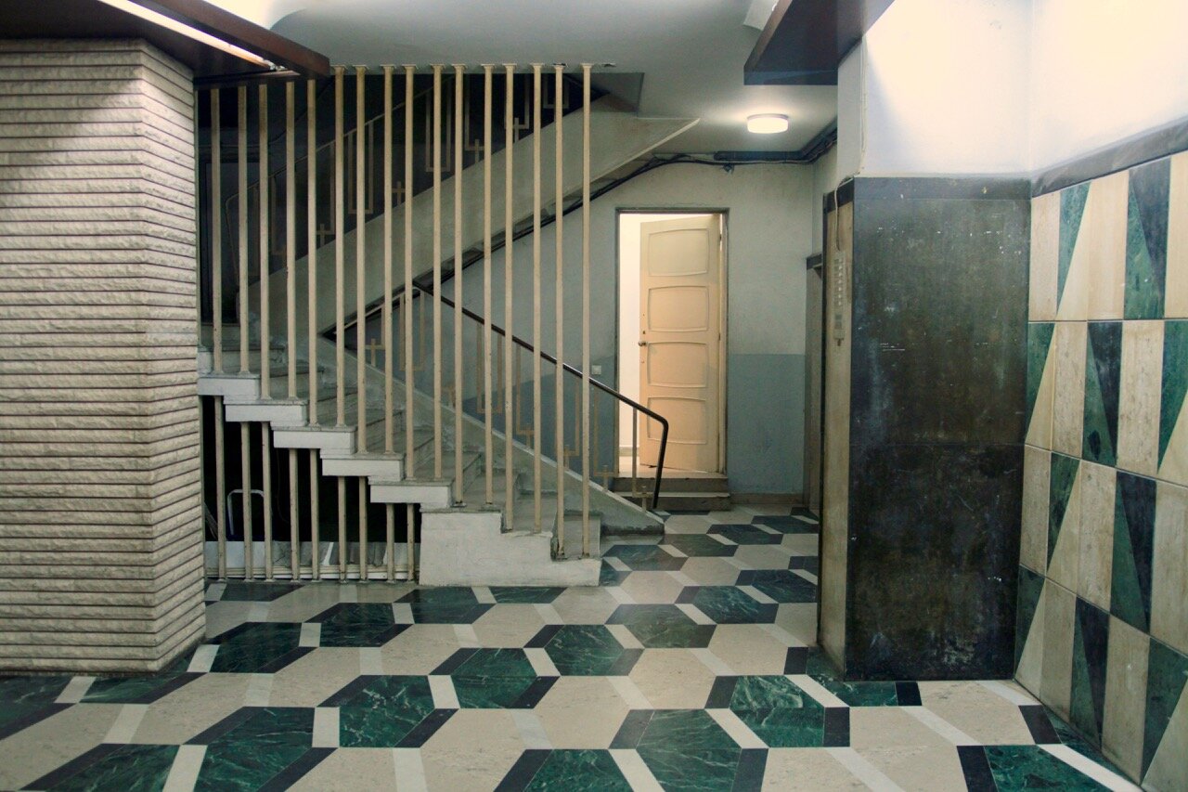
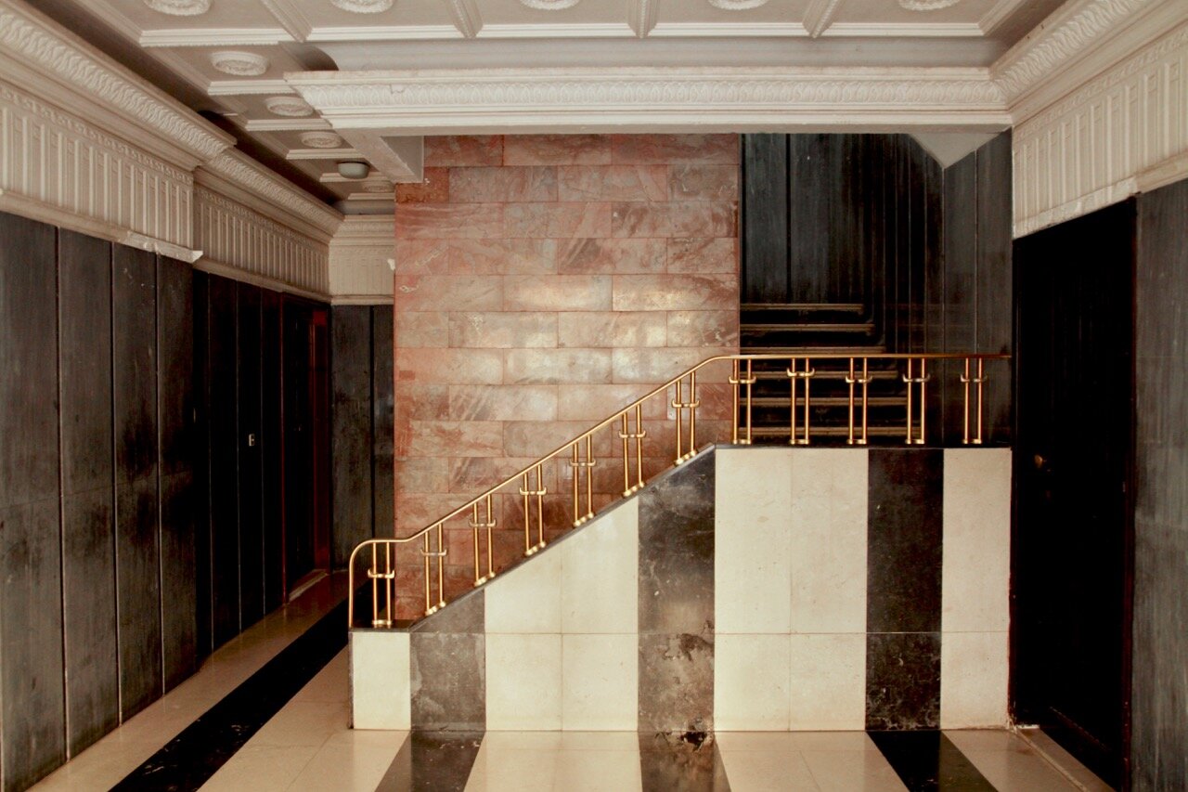
The first three decades of Lebanon’s independence as a nation state (1943-1975) until the beginning of the Civil War are sometimes labelled as the country’s golden age. From an architectural point of view, marbled age would appear more appropriate. A flourishing economy, that thrived on low taxes, an expanding banking sector and rapidly increasing inflows of profits from oil exporting Gulf states, allowed for investments in the real estate market. Simultaneously, a young generation of architects sought for architectural solutions that combined a modern, cosmopolitan lifestyle with adherence to local requirements and taste. Antoine Tabet, George Rais, Pierre El Khoury, Pierre Neema, Jafar Tukan, Assem Salam and Theo Canaan were among these architects, some of whom had studied abroad, mostly in France. They introduced asymmetrical floor plans and facades as well as new materials, such as reinforced concrete, that, in turn, allowed for ribbon windows and large balconies, often spanning the entire facades.
A new house type, the apartment building, proliferated, and with it entrance halls, stairwells and elevators that were shared by several households. The transitional space between the street and the private apartments was often treated with particular care by architects in Beirut and other Lebanese cities. They often used exquisite materials, such as marble of different colours and origins, terrazzo, or mosaic tiles, and payed an extraordinary attention to detail when arranging it to form patterned surfaces on walls and floors. One could consider this unique feature of Lebanese apartment buildings to be in line with a long tradition of masonry in the region, and even be reminded of ablaq, a decorative technique that consisted of alternating horizontal rows of light and dark stones. At the same time, the form of expression is inherently modern. Visitors and residents entering a building constructed in this era are welcomed, until today, by elegant material ensembles of delicate stonework combined with ornamental wrought-iron staircase railings and doors as well as, occasionally, mirrors and wooden letter boxes, counters and handles. An uplifting experience – as if the architecture was saying, “You are worth this splendid reception. You deserve four different kinds of marble. And these tiles shine for you.”
The rich architectural heritage of this era is rather unknown outside Lebanon, sharing the fate of much modernist Architecture from the Arab world. Unfortunately, it is also currently threatened with destruction, as new building projects mushroom on every available plot of urban land in Lebanon. The architecture of the 1950s and 1960s in Lebanon, much as elsewhere in the world, is neither valued as truly old, nor as attractive as the brand new, a view that is also manifested in the Lebanese law, that only protects buildings that are older than 100 years.
Bio
Stefan Maneval holds a PhD in Islamic Studies from Freie Universität Berlin. He is the author of New Islamic Urbanism, a forthcoming book on the architecture of public and private spaces in Jeddah in the 20th and early 21st century (London: UCL Press, November 2019).
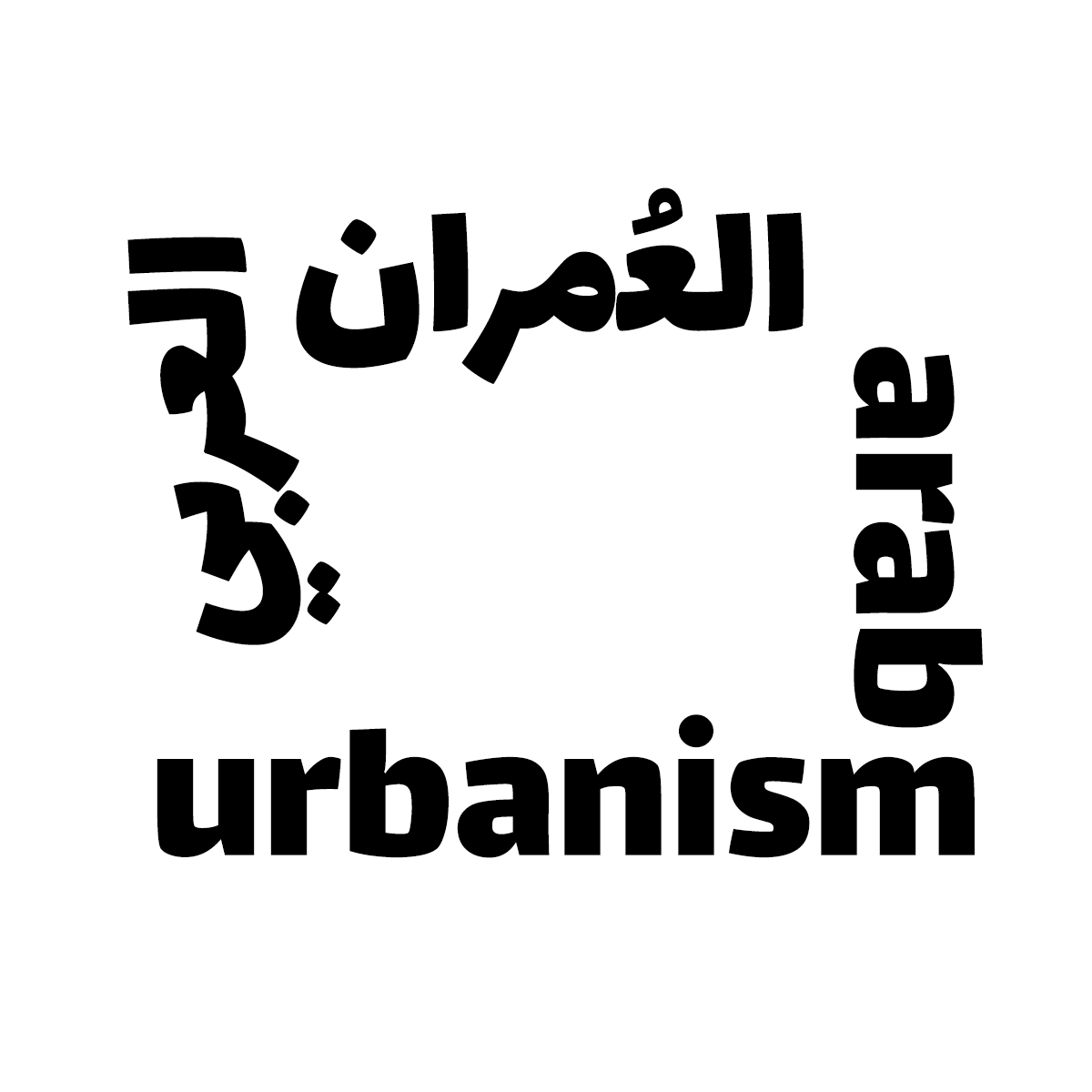


A Visual Essay by Marwa Shykhon